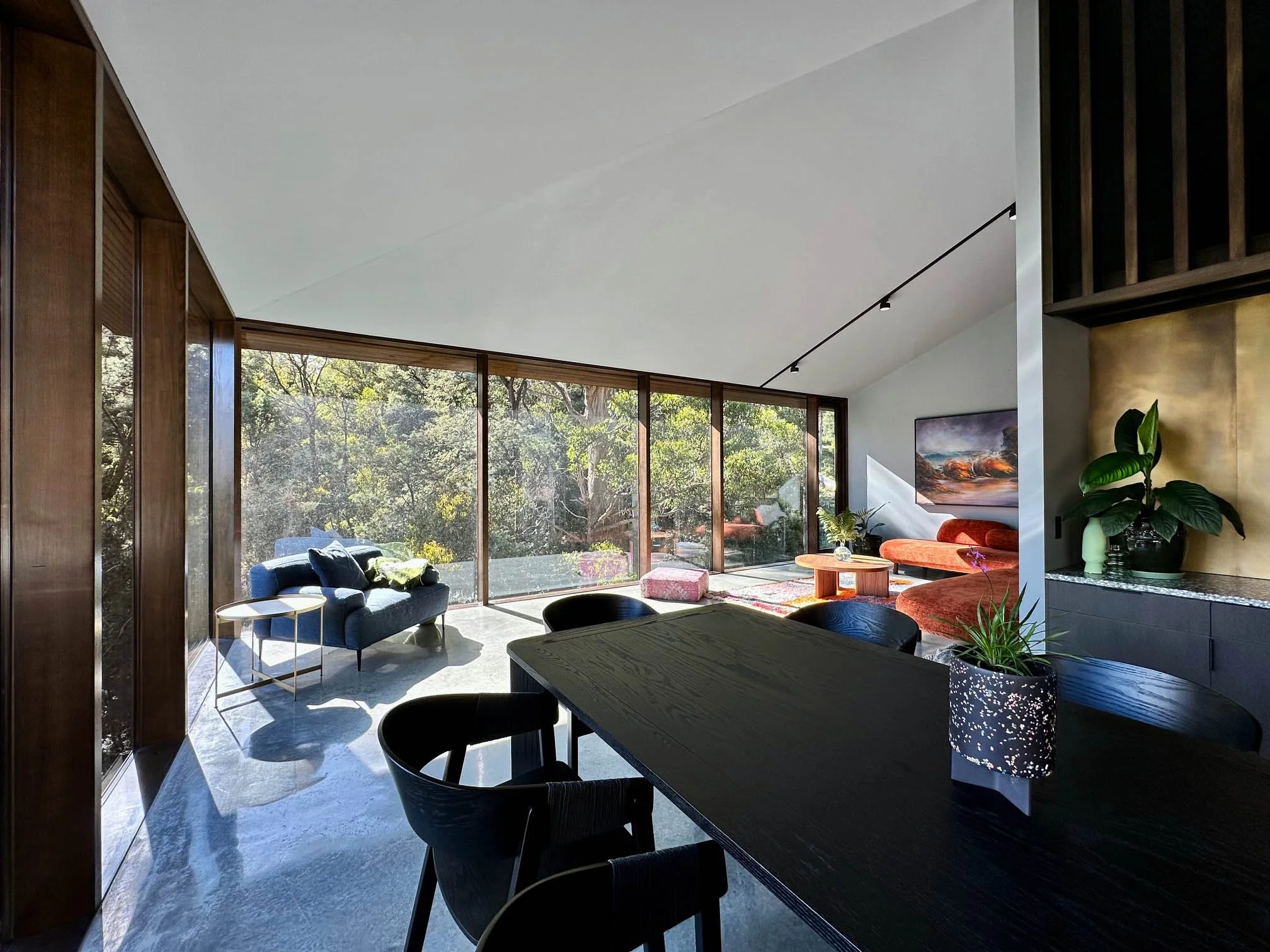
Panissou
In styling one of Australia’s most unique family homes, I have synthesised a striking collection of natural stone and timber colour palettes with a mix of local fine art and furnishings.
Creating Maison de Panissou
The overarching brief was to consciously intertwine patches of colour amongst a wider palette of tonal grey shades and darkened timbers.
Ultimately, however, the owners sought the curation of spaces that were unlike those seen anywhere else – without creating anything too garish or devoid of a consistent design language.
Panissou is a truly fascinating space to traverse. Spanning three levels, the floor plan is unlike any other home. The en suite – embellished with a vibrant green palette of Perini natural stone tiling and Navurban veneers fronting bespoke joinery – hangs underneath the master bedroom. Descending via a dark internal staircase, the idea was to create the feeling of venturing through a concealed tunnel into a vibrant pool of greenery – embellished only further by an outlook into the 350-year-old native trees which wrap around the site.
Meanwhile, the main bathroom, enlightened by a large skylight, sits in the exact centre of the structure, and is adorned with deep red Perini tiles, a metaphor for the heart of the space.
Tiling and joinery choices were at the epicentre of the Panissou creative process, with combinations ideated hands-on using live samples over digital design layouts. So much of the wider creative process, I lament, is now deeply digitised – especially through the architectural phases. Conversely, I believe interiors should be planned with absolute tactility.
Owners need to see, touch, and feel the surfaces and fabrics that will bring their spaces to life. Design of living spaces is an organic process – there is almost no room for synthetic modelling.
Into the open plan, living, dining and kitchen areas, the goal was to diverge heavily from commonly deployed stone finishes and features. Accordingly, a handmade aged natural brass splashback system was hand-drawn, before being fabricated in The Netherlands and shipped to site for installation. Similarly, the incredibly ornate Signorino Terrazzo “1423” stone surfaces were imported from Italy and utilised most prominently in the kitchen. Curiously, too, I have leveraged patches of 1423 into the bedroom and living areas to build a level of continuity into the overall design language.
One of the centre pieces of the furnishing process for Panissou is surely the E9 Design Ethos sofa, which was custom proportioned to fit exactly into the corner living area, enriched with Casamance Lucy 5027 burnt orange fabric. The E9 piece is strikingly offset with handmade Moroccan wool homewares and original Tasmanian art, commissioned from Rachell Howell. The colours are carefully synthesised, but deeply striking all at once – wholly fulfilling the owners’ brief.
Panissou was:
Architected by Archier
Built by Merlin Constructions
Leveraging prefab methods from Candour


















